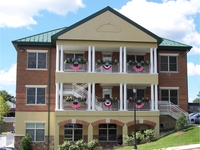|
Listing Presented by RE/MAX REALTY CENTRE, INC.
(301) 774-5900
|
|||||||||||
|
MLS#: MDMC2126548
$6,400
7837 CAYUGA AVENUE
BETHESDA
MD
20817
Active
Description:
New Roof, New Paints, New Lights, New Refrigerator, New floor in kitchen/sunroom/closet, New blinds. The kitchen was upgraded to an open-concept design, and all bathrooms and the basement were remodeled in 2014-2024. This single-family split-level home spans four levels and features an open-concept layout with ample storage space. The formal living room is equipped with a fireplace. The kitchen boasts stainless steel appliances, granite countertops, and white cabinets. Hardwood floors extend throughout the basement, main floor, and second floor. The master bedroom offers a stunning master bath, a well-designed walk-in closet, and an expanded wall closet. Additionally, two more bedrooms and a full bathroom are on the upper level. The fully finished lower level includes an extra bedroom, another full bathroom, a walk-in closet, and a full walk-out. The property provides two carports and ample driveway parking. Additional storage is available in the basement, shed, or outside storage unit. Pets may be allowed on a case-by-case basis, with an additional cost. The tenant is responsible for all utilities (gas, electric, cable, internet), lawn care, general upkeep (light bulbs, HVAC filters, toilet tank flaps, batteries), regular cleaning, lawn/shrub care, $75 repair deductible per incident, and professional move out clean. Trash removal is included in the rent. A preferred credit score of 720+ is desired, and each adult residing in the house must apply. The current listing price is for 12+ months, with a total monthly income of at least 3.5x rent. Please indicate your BEST LEASE OFFER in the application: Soonest start date, offer rent amount, and any advance rent payment. The listing agent is related to the owner. DO NOT contact for prospecting purposes. For further details, please get in touch with the listing agent. Short-term lease term options are possible with the ending time March-July.
Directions:
burning tree valley
Property Type: RESIDENTIAL LEASE Square Feet: 2726 Bedrooms: 4 Full Bathrooms: 3 Total Bathrooms: 3 Year Built: 1959
Age:
65 Basement: Walkout Level School District: MONTGOMERY COUNTY PUBLIC SCHOOLS Elem. School: BURNING TREE Middle School: PYLE High School: WALT WHITMAN County: MONTGOMERY Subdivision: BURNING TREE Acres:
0.21
Fireplaces: 1 Lot Square Feet: 9046.00 Cooling: Central A/C Exterior: Frame Heat: Forced Air Sewer: Public Sewer Style: Split Level Water: Public Zoning: R90
FEATURES:
Basement, Central Air, Fireplace, Hardwood Floors
Virtual Tour:
7837 CAYUGA AVENUE
 |
||||||||||
|
|||||||||||











