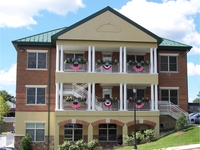|
Listing Presented by RE/MAX Realty Centre, Inc.
(301) 774-5900
|
|||||||||||
|
MLS#: MDCA2022092
$399,900
12284 BANDERA LANE
LUSBY
MD
20657
Active
Description:
Welcome to 12284 Bandera Lane, a beautifully and completely renovated 5-bedroom, 3-bathroom home nestled in a tranquil, water-access community in Lusby, Maryland. Thoughtfully updated from top to bottom, this spacious home offers modern finishes, versatile living spaces, and exceptional outdoor amenitiesperfect for families, nature lovers, or anyone seeking a peaceful retreat with access to the Chesapeake Bay lifestyle. Inside, youll find brand-new flooring throughout, updated light fixtures, fresh paint, and an inviting open-concept layout that effortlessly blends functionality and style. The heart of the home is the updated kitchen featuring brand-new stainless steel appliances, ample cabinet space, and an adjacent dining area ideal for hosting. The living areas are bright and airy, providing the perfect setting for everyday living or entertaining. All three full bathrooms have been fully renovated with contemporary fixtures and finishes, offering a clean, spa-like feel. With five generously sized bedrooms, including a main-level suite with flexible use, theres plenty of space for everyone. Additional features include a brand-new washer and dryer, a spacious two-car garage for vehicles and storage, and a detached storage shed offering even more room for tools, hobbies, or seasonal items. Step outside to enjoy the large, fenced-in backyarda private oasis perfect for kids, pets, and outdoor gatherings. The home sits on a quiet lot surrounded by mature trees, adding a sense of seclusion and tranquility. Located in a desirable water-oriented community, residents enjoy exclusive access to neighborhood amenities such as beaches, boat ramps, canoe and kayak launches, fishing areas, and designated swimming spots. Whether youre paddling out for a peaceful morning on the water, casting a line in the afternoon sun, or enjoying an evening swim, this location offers a lifestyle few properties can match. Move-in ready and meticulously renovated, your new home combines space, style, and serenity in one of Southern Marylands most charming communities. This is more than a homeits a lifestyle.
Directions:
Use GPS
Property Type: RESIDENTIAL Square Feet: 1650 Bedrooms: 5 Full Bathrooms: 3 Total Bathrooms: 3 Year Built: 1989
Age:
36 Garage/Parking: Built In, Garage - Side Entry, Garage Door Opener, Inside Access
Space for 2 Vehicles School District: CALVERT COUNTY PUBLIC SCHOOLS Elem. School: PATUXENT Middle School: MILL CREEK High School: PATUXENT County: CALVERT-MD Subdivision: CHESAPEAKE RANCH ESTATES Acres:
0.2500
Taxes: $2,987.00 Tax Year: 2024 Lot Square Feet: 10890.00 Pets Allowed: No Pet Restrictions Cooling: Central A/C Heat: Heat Pump(s) Electric Lot Num: 86 Sewer: Septic Exists Style: Contemporary, Colonial Water: Public Zoning: R Ownership: Fee Simple HOA Fees: 485
Financing:
Taxes: $2,987.00
FEATURES:
Central Air
|
||||||||||
|
|||||||||||










