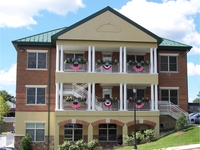|
Listing Presented by RE/MAX Realty Centre, Inc.
(301) 774-5900
|
|||||||||||
|
MLS#: MDCR2026958
$675,000
1249 CANON WAY
WESTMINSTER
MD
21157
Active
Description:
IMPROVED PRICE!!Charming Single-Family Home in a Desirable NeighborhoodWelcome to this beautifully maintained single-family home. This residence boasts a spacious layout, featuring 4 bedrooms and 4 full bathrooms, large driveway, and Deck, perfect for families of all sizesAs you enter, youll be greeted by a warm and inviting atmosphere. The living area offers ample natural light and flows seamlessly into the well-appointed kitchen, complete with stainless steel appliances, ample counter and cabinet space. Ideal for both entertaining and everyday living!The generous primary suite provides a peaceful retreat with double walk-in closets (his and hers). Enjoy the outdoors with large deck and awning for those sunny days in your private backyard oasis, perfect for summer barbecues or quiet evenings under the stars. With its thought out design and meticulous upkeep, this property is move-in ready!Solar Panels convey and are fully paid for.Dont miss the chance to make this charming home your own!
Directions:
From 27 Damascus/Mount Airy North Take Kate Wagner Rd. to Canon Way.
Property Type: RESIDENTIAL Square Feet: 4352 Bedrooms: 4 Full Bathrooms: 4 Total Bathrooms: 4 Year Built: 2002
Age:
23 Basement: Full, Fully Finished, Interior Access, Outside Entrance, Walkout Stairs Garage/Parking: Garage - Side Entry, Garage Door Opener, Inside Access
Space for 2 Vehicles School District: CARROLL COUNTY PUBLIC SCHOOLS County: CARROLL-MD Subdivision: DIAMOND HILLS Acres:
0.9300
Fireplaces: 1 Fireplace - Glass Doors, Gas/Propane Taxes: $5,799.00 Tax Year: 2024 Lot Square Feet: 40371.00 Cooling: Ceiling Fan(s), Central A/C Electric: Generator Heat: Heat Pump(s) Natural Gas Lot Num: 11 Roof: Architectural Shingle Sewer: Public Sewer Style: Colonial Utilities: Other Water: Public Zoning: R-400 Ownership: Fee Simple HOA Fees: 300
Financing:
Taxes: $5,799.00
FEATURES:
Basement, Central Air, Fireplace, Hardwood Floors
|
||||||||||
|
|||||||||||










