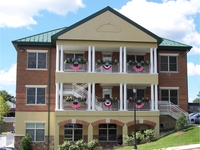|
Listing Presented by RE/MAX Realty Centre, Inc.
(301) 774-5900
|
|||||||||||
|
MLS#: MDMC2197802
$889,000
14413 JAYSTONE DRIVE
SILVER SPRING
MD
20905
Active
Description:
Stately 4 Bed, 3.5 Bath colonial home in the beautiful Naples Manor neighborhood in Silver Spring. Featuring: 4500+ finished square feet over three finished levels, a brand new GAF architectural shingle roof with transferable warranty, gourmet eat-in kitchen with granite counterslarge islandpantrystainless steel appliances including 5 Star gas and convection range for the family chef, a fresh palate of paint, updated powder room and upper hall bath, double paned windows, hardwood oak floors with decorative inlays on the main level, cherry hardwoods entire upper level, a fully finished basement with wet bar and walk-up steps that would make a wonderful ADU or potential in-law suite with some modifications, 2 car garage, mud & laundry room, tons of storage, large deck and patio perfect for entertaining, a lovely landscaped half acre lot with low maintenance vinyl privacy fencing. Desirable location provides easy access to the ICC and major routes, parks and hiking paths including Northwest Branch Trail, schools, retail, and restaurants, Stonegate Swim Club, and Heyser Farm for local produce. 14413 Jaystone Drive is an incredible place to call home and make lasting memories. Join us for open houses Saturday September 13th and Sunday September 14th. Dont miss this one!
Directions:
Bonifant Road to Carona Drive to Left onto Jaystone Drive.
Property Type: RESIDENTIAL Square Feet: 6230 Bedrooms: 4 Full Bathrooms: 3 Half Bathrooms: 1 Total Bathrooms: 4 Year Built: 1988
Age:
37 Basement: Fully Finished, Interior Access, Outside Entrance, Improved, Heated, Walkout Stairs, Connecting Stairway Garage/Parking: Garage - Front Entry
Space for 2 Vehicles School District: MONTGOMERY COUNTY PUBLIC SCHOOLS Elem. School: STONEGATE Middle School: WHITE OAK High School: JAMES HUBERT BLAKE County: MONTGOMERY-MD Subdivision: NAPLES MANOR Acres:
0.5400
Fireplaces: 1 Taxes: $7,548.00 Tax Year: 2024 Lot Square Feet: 23436.00 Cooling: Central A/C, Ceiling Fan(s) Heat: Central Natural Gas Lot Num: 10 Roof: Architectural Shingle Sewer: Public Sewer Style: Colonial Water: Public Zoning: R200 Ownership: Fee Simple HOA Fees: 350
Financing:
Taxes: $7,548.00
FEATURES:
Basement, Central Air, Fireplace, Hardwood Floors
|
||||||||||
|
|||||||||||










