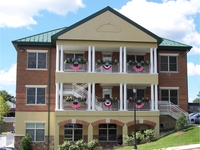|
Listing Presented by RE/MAX Realty Centre, Inc.
(301) 774-5900
|
|||||||||||
|
MLS#: MDHW2049212
$675,000
15146 PLAYERS WAY
GLENWOOD
MD
21738
Active
Description:
This stunning 3-bedroom, 2.5-bathroom home built by NV Homes is nestled in a GATED 55+ portion of the serene Cattail Creek neighborhood. Offering a peaceful atmosphere just a short walk from the Cattail Creek Country Club, this home is in a perfect location. The spacious living area features a gourmet kitchen equipped with modern appliances and exotic stone counters making everyday living a true delight. Enjoy the dramatic 17-foot ceilings in the great room, with oversized windows allowing you to soak in the natural light. The home backs to an open preserve area with wooded views offering hours of enjoyment for those who love nature and bird-watching. The luxurious owners' suite is conveniently located on the main level with dramatic high ceilings, a large walk-in closet, and a huge owner's bath featuring an oversized shower for 2, with dual shower heads. The upper level features two nice-sized bedrooms, a shared bath, and a spacious open loft that overlooks the great room. The walk-out lower level offers room for expansion or plentiful storage space. With a 2-car garage, plus ample driveway and street parking, convenience is at your fingertips. Experience the charm and sophistication of this exceptional homeschedule your tour today!
Directions:
15146 Players Way, Glenwood, MD 21738
Property Type: RESIDENTIAL Square Feet: 4761 Bedrooms: 3 Full Bathrooms: 2 Half Bathrooms: 1 Total Bathrooms: 3 Year Built: 2005
Age:
20 Basement: Rough Bath Plumb, Unfinished Garage/Parking: Garage Door Opener
Space for 2 Vehicles School District: HOWARD COUNTY PUBLIC SCHOOL SYSTEM County: HOWARD-MD Subdivision: CATTAIL CREEK Acres:
0.0000
Taxes: $7,178.00 Tax Year: 2024 Lot Square Feet: 0.00 Pets Allowed: Cats OK, Dogs OK Cooling: Central A/C, Zoned Heat: Forced Air Electric Lot Num: 16 Sewer: Shared Septic Style: Contemporary Water: Well-Shared Zoning: RC-DEO Ownership: Fee Simple Condo Fees: 640
Financing:
Taxes: $7,178.00
FEATURES:
Basement, Central Air
Virtual Tour:
15146 PLAYERS WAY
 |
||||||||||
|
|||||||||||











