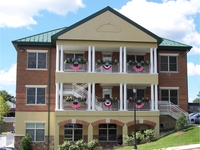|
Listing Presented by RE/MAX Realty Centre, Inc.
(301) 774-5900
|
|||||||||||
|
MLS#: MDMC2201068
$1,100,000
22608 SWEETSPIRE DRIVE
CLARKSBURG
MD
20871
Active
Description:
Wonderfully reimagined brick colonial in the heart of Clarksburg Village! With over $200k in improvements, this home will not disappoint. As you step inside the spacious foyer, you'll notice how light, bright and airy the space feels. Your formal living room is off to the left, featuring gleaming hardwood flooring and extensive crown molding. The living room opens up to your magazine worthy kitchen, a generous space where no detail was forgotten. With not one, but TWO 8+ foot islands each with their own set of luxury chandeliers, the first island seats 7 and offers ample storage space along with a beverage refrigerator. The second island is home to your built in microwave, designer Shaw fireclay kitchen sink, brushed gold Shaw fixtures, dishwasher and even more storage. Situated around the perimeter of the kitchen is your top of the line built-in refrigerator, and double ovens with WiFi technology so you can preheat your oven while you're on your way home, your walk in pantry, custom vent hood, and a backsplash dressed in gold and imported marble to complete the upscale feel of the space. From the kitchen, you have access to your formal dining room for gatherings with loved ones, and your spacious family room complete with a fireplace to cozy up on chilly evenings. Rounding off the main level is your large dedicated home office with custom paneling and lighting, making an enjoyable space for your work from home needs, as well as a half bath. Upstairs you'll love the luxury white oak flooring throughout. To your right is the HUGE primary suite, complete with a sitting room, large primary bath adorned with custom tile and wallpaper, dual closets with built-ins, oversized double bowl vanity, oversized soaking tub and separate walk in shower. Down the hall you'll find 3 additional generously sized bedrooms, a large hall bath, and stylish laundry room complete with built in cabinetry and custom stained wood shelf. Washer and Dryer have WiFi capabilities so you can manage your laundry from your phone. Heading to the lowest level, you'll find a huge recreational space fit for any and all of your needs, oversized 5th bedroom with large walk in closet, a full bath, and a huge unfinished space that could be your future movie theatre, home gym, or hobby room. The rear patio is where you'll want to spend all of your time, 800+ square feet of professionally designed entertaining space thoughtfully tucked away among 30+ trees, feeling private while still being in the middle of it all. The main attraction of the backyard is the 15 foot Endless Pool that CONVEYS, it is heated and cooled so it can be used year round for fitness, recreation, or relaxation. The detached 2 car garage features extraordinarily high ceilings with a second story accessible by drop down stairs. The second story was built with clearance to park a suburban underneath, as well as custom shelving and bike racks throughout and a second 100 amp subpanel for your EV. The space can accommodate a
Directions:
GPS
Property Type: RESIDENTIAL Square Feet: 4656 Bedrooms: 5 Full Bathrooms: 3 Half Bathrooms: 1 Total Bathrooms: 4 Year Built: 2012
Age:
13 Basement: Full, Heated, Improved, Interior Access, Outside Entrance, Walkout Stairs, Windows Garage/Parking: Garage Door Opener, Garage - Rear Entry, Additional Storage Area, Oversized, Other
Space for 2 Vehicles School District: MONTGOMERY COUNTY PUBLIC SCHOOLS Elem. School: SNOWDEN FARM Middle School: HALLIE WELLS MIDDLE High School: CLARKSBURG County: MONTGOMERY-MD Subdivision: CLARKSBURG VILLAGE Acres:
0.1400
Fireplaces: 1 Taxes: $447.00 Tax Year: 2024 Lot Square Feet: 6150.00 Pets Allowed: Cats OK, Dogs OK Cooling: Central A/C Exterior: Bump-outs, Other Heat: Central Natural Gas Lot Num: 1 Pool: Heated, AboveGround Roof: Architectural Shingle Sewer: Public Sewer Spa: Private, Heated Style: Carriage House, Colonial Water: Public Zoning: R200 Ownership: Fee Simple HOA Fees: 96
Financing:
Taxes: $447.00
FEATURES:
Basement, Central Air, Fireplace, Swimming Pool
LOT FEATURES:
Corner Lot
COMMUNITY FEATURES:
Community Pool
Virtual Tour:
22608 SWEETSPIRE DRIVE
 |
||||||||||
|
|||||||||||











