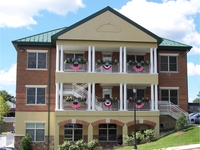|
Listing Presented by RE/MAX REALTY CENTRE, INC.
(301) 774-5900
|
|||||||||||
|
MLS#: MDBC2090648
$3,200
26 AXIOS WAY
ROSEDALE
MD
21237
Active
Description:
Welcome home! This beautiful newly (July 2022) built townhome offers 4 bedrooms, 3.5 baths, and a 1-car garage with remote control. On the lower level, you will be greeted by an open foyer with a bedroom and a full bathroom. Main level open floor plan with 9 ceilings and crown molding. The kitchen is a dream! The modern white cabinetry enhances the stainless-steel appliances, large center kitchen island, granite countertops, accessible pantry, and recessed lighting. Separate living room and dining room with lots of natural lights. Also, you will have easy access to the powder room and a 10 by 12 rear deck on the main floor. You will be impressed with the washer and dryer included on the second floor. Two generous bedrooms with a full hallway bathroom and linen closet. The separate primary suite features a walk-in closet and elevated dual vanities and granite tops. With easy access to downtown Baltimore, Perry Hall offers plenty of activities to fit your lifestyle needs. Whether you re interested in recreational activities, a convenient commute to work, or desirable shopping and dining options, Perry Hall communities offer a variety of ways to help make your new house a home. NO PETS.
Directions:
GPS
Property Type: RESIDENTIAL LEASE Square Feet: 1969 Bedrooms: 4 Full Bathrooms: 3 Half Bathrooms: 1 Total Bathrooms: 4 Year Built: 2022
Age:
2 Garage/Parking:
Space for 1 Vehicles
School District: BALTIMORE COUNTY PUBLIC SCHOOLS County: BALTIMORE Subdivision: ROSEDALE Acres:
0.05
Lot Dimensions: 0.00 x 0.00 Lot Square Feet: 2134.00 Cooling: Central A/C Exterior: Vinyl Siding Heat: Central Sewer: Public Septic Style: Contemporary Utilities: Water Available,Sewer Available,Electric Available,Natural Gas Available Water: Public Zoning: RESIDENTIAL
FEATURES:
Central Air
|
||||||||||
|
|||||||||||










