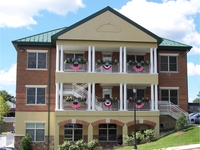|
Listing Presented by RE/MAX Realty Centre, Inc.
(301) 774-5900
|
|||||||||||
|
MLS#: MDMC2204568
$1,249,000
2609 SUNSHINE COURT
BROOKEVILLE
MD
20833
Active
Description:
Luxury 6,000+ Fin. Sq. Ft. Estate on 2.3 Acres in Brookeville, MD Room for Horses, Endless Possibilities!Welcome to the lifestyle youve been waiting for. Tucked away on a flat, fully fenced 2.3-acre corner lot in a quiet cul-de-sac, this magnificent estate offers over 6,000 finished sq. ft. of refined livingsurrounded by sweeping views of meadows, pastures, and mature trees. Enjoy privacy, space, and freedom with no HOA and zoning that allows for up to two horses.From the moment you step inside, youre greeted by an airy, sun-drenched floor plan featuring a two-story foyer, 9-foot ceilings on all three levels, a dramatic two-story family room, and a stunning morning room wrapped in oversized windows and skylights. The Trex deck, pre-wired for a hot tub, overlooks the expansive backyardperfect for quiet evenings or unforgettable gatherings.The fully finished walkout basement is a home within a home, offering two bedrooms, a full bath, a gym area, eight large windows, and an oversized recreation space ideal for movie nights, game days, and multi-generational living.The updated chefs kitchen impresses with granite countertops, gas cooking, pull-out cabinetry, under-cabinet lighting, and stainless-steel appliances. Genuine hardwood floors were refinished in 2023, and the home is equipped with a long-lasting 50-year architectural roof, Gutter Helmet system, and an exceptional list of mechanical upgradesincluding a new furnace, hybrid water heater, water softener, updated well wiring, dual sump pumps with French drain, and dual-zone HVAC.Over the past two years, the owners have invested over $100,000 in meaningful enhancements: fresh designer paint, luxury LVP flooring, elegant LED chandeliers, recessed lighting, new LG Turbosteam washer/dryer, new refrigerator, modern bath fixtures including glass tub/shower doors and toilets, pH-balanced drinking water filtration, custom window treatments, upgraded garage flooring, and a cutting-edge security system.Additional highlights include a Honda generator, a 3-car side-load garage, six total bedrooms, and flexible spaces ideal for remote work or extended family.If youve been searching for a private, peaceful retreat without sacrificing convenience, this Brookeville estate is truly one-of-a-kind. Welcome home to comfort, luxury, and endless possibilities.
Directions:
650 NORTH UNTIL YOU REACH TRAFFIC LIGHT FOR HWY. 97 (GEORGIA AVENUE). RIGHT ON 97. GO 1 block to 1st intersection = SUNSHINE COURT. RIGHT ON SUNSHINE COURT. 1ST HOUSE ON LEFT SIDE = 2609 SUNSHINE COURT.
Property Type: RESIDENTIAL Square Feet: 6402 Bedrooms: 6 Full Bathrooms: 4 Half Bathrooms: 1 Total Bathrooms: 5 Year Built: 2004
Age:
21 Basement: Drain, Drainage System, Full, Fully Finished, Heated, Other, Rear Entrance, Space For Rooms, SumpPump, Water Proofing System, Windows Garage/Parking: Built In, Garage - Side Entry, Garage Door Opener, Oversized
Space for 3 Vehicles School District: MONTGOMERY COUNTY PUBLIC SCHOOLS Elem. School: GREENWOOD Middle School: ROSA M. PARKS High School: SHERWOOD County: MONTGOMERY-MD Subdivision: SUNSHINE ACRES Acres:
2.2700
Fireplaces: 1 Fireplace - Glass Doors, Gas/Propane, Mantel(s), Screen Total Rooms: 1 Taxes: $10,977.00 Tax Year: 2025 Lot Square Feet: 98881.00 Pets Allowed: No Pet Restrictions Builder: WASHINGTON HOMES Cooling: Attic Fan, Central A/C, Programmable Thermostat, Roof Mounted Exterior: Gutter System, Sidewalks Heat: Forced Air Propane - Owned Lot Num: 85 Roof: Architectural Shingle Sewer: Septic Exists Style: Colonial Utilities: Propane Water: Well Zoning: RC Ownership: Fee Simple
Financing:
Taxes: $10,977.00
FEATURES:
Basement, Central Air, Fireplace, Hardwood Floors
LOT FEATURES:
Corner Lot, Cul-De-Sac
Virtual Tour:
2609 SUNSHINE COURT
 |
||||||||||
|
|||||||||||











