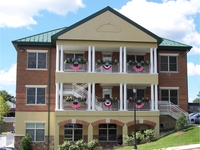|
Listing Presented by RE/MAX Realty Centre, Inc.
(301) 774-5900
|
|||||||||||
|
MLS#: MDFR2068670
$624,990
3613 URBANA PIKE
FREDERICK
MD
21704
Pending
Description:
Beautiful, tastefully remodeled home has updates and upgrades you won't find in any other home. Main floor includes a large living/family room with a gas fireplace and access to the deck; centrally located gourmet kitchen with huge island, quartz counters, stainless steel appliances including a 5 burner gas stove, Fabuwood cabinets, coffee bar and pantry; dining room; powder room. Note the new 5" oak hardwood floors and stairs and the custom crown molding. Perfect for entertaining or just relaxing. Upper level features the primary bedroom with ensuite bath, walk-in shower, double sink, and walk-in closet; 2 additional bedrooms; 2nd bath; laundry closet; Top floor has a 4th bedroom with access to the balcony and a full bath with walk-in shower. Entry level with foyer, half bath, sitting room/5th bedroom and access to the 2 car garage. Enjoy the good life in this incredible home in a great location with views of Sugarloaf Mountain. List of updates is in the documents. PS. The measurements on the floorplan for the smaller bedroom on the upper level are inaccurate, actual size is 9'6" x 10'.
Directions:
Google. Park out front.
Property Type: RESIDENTIAL Square Feet: 2150 Bedrooms: 4 Full Bathrooms: 3 Half Bathrooms: 2 Total Bathrooms: 5 Year Built: 2014
Age:
11 Garage/Parking: Garage - Rear Entry, Garage Door Opener
Space for 2 Vehicles School District: FREDERICK COUNTY PUBLIC SCHOOLS Elem. School: URBANA Middle School: URBANA High School: URBANA County: FREDERICK-MD Subdivision: VILLAGES OF URBANA Acres:
0.0300
Fireplaces: 1 Gas/Propane Taxes: $5,224.00 Tax Year: 2024 Lot Square Feet: 1247.00 Builder: Ryan Cooling: Central A/C Heat: Forced Air Natural Gas Lot Num: 1546 Roof: Shingle Sewer: Public Sewer Style: Traditional, Colonial Utilities: Cable TV Available, Under Ground Water: Public Zoning: RESIDENTIAL Ownership: Fee Simple HOA Fees: 159
Financing:
Taxes: $5,224.00
FEATURES:
Central Air, Fireplace, Hardwood Floors
LOT FEATURES:
Mountain View
COMMUNITY FEATURES:
Community Pool, Community Tennis Courts
Virtual Tour:
3613 URBANA PIKE
 |
||||||||||
|
|||||||||||











