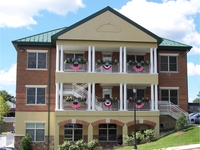|
Listing Presented by RE/MAX Realty Centre, Inc.
(301) 774-5900
|
|||||||||||
|
MLS#: MDDO2010730
$269,999
607 EDLON PARK DRIVE
CAMBRIDGE
MD
21613
Active
Description:
Welcome to this beautifully updated 3-bedroom, 2-bath home! Step inside to a spacious living room with an open-concept layout that flows seamlessly into the dining area. The kitchen boasts wood cabinetry, stainless steel appliances, and granite countertopsperfect for everyday living and entertaining. Enjoy the fresh feel of new vinyl flooring in the main areas and brand-new carpeting in the bedrooms. Outside, the large backyard provides an ideal space for gatherings and enjoying the outdoors. A 2-car garage completes this move-in-ready home. Dont miss the chance to make it yours!
Directions:
Going west on Washington St., take a right on Leonards Ln. Continue straight and take a left of Glasgow St. Then take a left on Edlon Park continue straight. Home will be on your right.
Property Type: RESIDENTIAL Square Feet: 1291 Bedrooms: 3 Full Bathrooms: 2 Total Bathrooms: 2 Year Built: 1962
Age:
63 School District: DORCHESTER COUNTY PUBLIC SCHOOLS County: DORCHESTER-MD Subdivision: EDLON PARK Acres:
0.2600
Taxes: $2,561.00 Tax Year: 2024 Lot Square Feet: 11310.00 Cooling: Central A/C Heat: Central Electric Sewer: Public Sewer Style: Ranch/Rambler Water: Public Zoning: R-1 Ownership: Fee Simple
Financing:
Taxes: $2,561.00
FEATURES:
Central Air
|
||||||||||
|
|||||||||||










