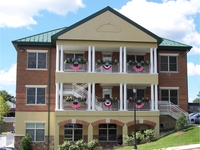|
Listing Presented by RE/MAX REALTY CENTRE, INC.
(301) 774-5900
|
|||||||||||
|
MLS#: MDFR2047126
$485,000
6254 ALEXA STREET
FREDERICK
MD
21703
Pending
Description:
OFFER DEADLINE: Monday 4/22 at 4:00 PM Stunning, Rareley available 2-car garage townhome in Jefferson Center of Frederick! The open and expansive floor plan offers space for it all. -The welcoming main-level family room greets you from the garage and opens to the grassy back yard with partial privacy fencing. Split stair way meets in the middle from the front door and continues to the main level. -Ascend to the gem of the home - a bright and spacious kitchen! The kitchen features white, 42 cabinets, granite countertops, stainless steel appliances, GAS range, large pantry, and a built-in bar and coffee station. Perfect for entertaining guests - pull a bar stool up to the kitchen Island, or host a large dinner party in your dining room at a full-sized dining table. The trex deck has room for your cozy outdoor furniture and dining al fresco. - Open floor plan leads to the living room, where large windows flood the room with natural light. The floor plan is exapanded with the window-bump-out, providing ample room for a large, cozy sectional - you'll be the go-to host the big game or game nights! A convenient powder room is also on this level. -Upstairs you'll be delighted with the size of the bedrooms! The Primary Suite has a walk-in closet, en-suite bathroom with soaking tub, double vanity featuring granite counter tops, and spacious step-in shower. Also on this level are two generously sized bedrooms with large closets, hall bathroom, and a fantastic laundry room with space for your baskets, shelving for detergent, and updated washer and dryer. - A commuters dream, you come home to resort-style living! Jefferson Center offers all the ammenities including: tennis and basketball courts, in-ground POOL, playground, GYM, Community Center and common areas. Convenient to all the wonderful dining and entertainment of downtown Frederick, quick, easy access to all major commuting routes, and just minutes to necessary conveniences. You don't want to miss this one!
Directions:
From I-70 take Exit 52 onto US-340 West, US-15 South. Keep left to merge onto US-340 W. Take Exit 9 toward Jefferson Technology Pkwy. Turn Right toward Jefferson Technology Pkwy. Turn Right onto Jefferson Station Blvd. At the roundabout, take the second exit onto Jefferson Commons Way. Turn left onto Alexa St, the destination is on your right.
Property Type: RESIDENTIAL Square Feet: 2452 Bedrooms: 3 Full Bathrooms: 2 Half Bathrooms: 1 Total Bathrooms: 3 Year Built: 2017
Age:
7 Basement: Fully Finished,Outside Entrance,Walkout Level Garage/Parking:
Space for 2 Vehicles
School District: FREDERICK COUNTY PUBLIC SCHOOLS Elem. School: ORCHARD GROVE Middle School: CRESTWOOD High School: FREDERICK County: FREDERICK Subdivision: JEFFERSON PLACE Acres:
0.04
Taxes: $3,927.00 Tax Year: 2023 Lot Square Feet: 1562.00 Cooling: Central A/C Exterior: Mixed Heat: Forced Air Roof: Architectural Shingle Sewer: Public Sewer Style: Craftsman Water: Public Zoning: Z HOA Fees: 106
FEATURES:
Basement, Central Air, Hardwood Floors
Virtual Tour:
6254 ALEXA STREET
 |
||||||||||
|
|||||||||||











